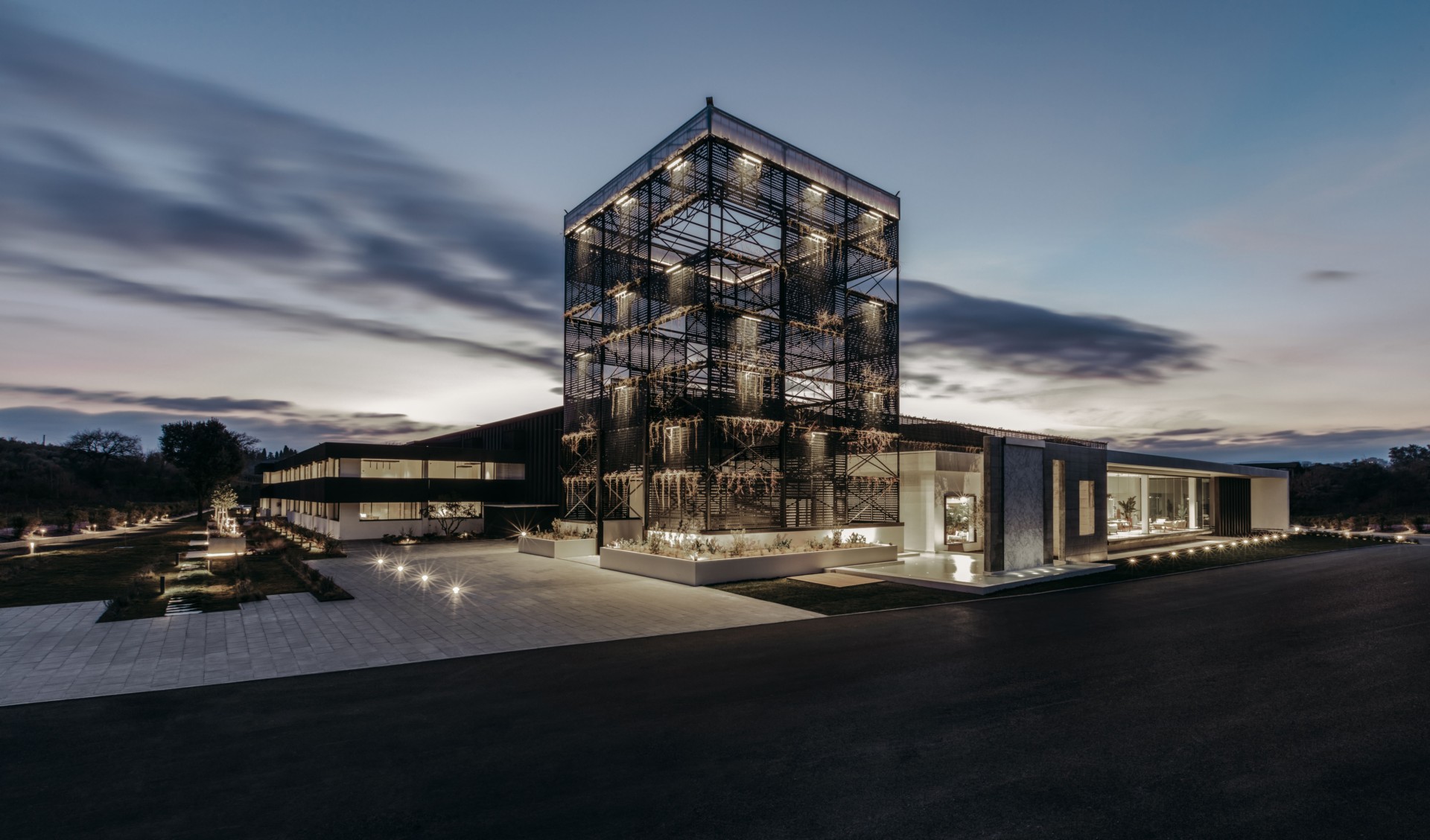
Talenti’s new headquarters covers a total area of approximately 80,000 m2, with a built surface of about 20,000 m2 that includes the offices, the logistics centre with the warehouses and a large 2,000 m2 showroom. As architect Filippo Cagnotto explained, the guiding idea behind the design of the new venue was to create paths, both internal and external, characterised by a strong presence of green spaces enclosed within well-defined architectural lines. Carefully eliminating all the unnecessary elements, the architect was able to bring out the pure and strongly industrial forms of the original building, restoring them and giving them a new skin within an innovative and contemporary building. The result are well-designed, clean and elegant spaces, with great attention to detail and to the comfort of Talenti’s employees. The search for defining a fluidity in the paths and in the spatial distribution of the different functions of the site, translates into a new concept for the company’s offices and warehouses. In the offices, for example, the architect designed a large open space, where the divisions between the different departments fall upon elegant metal bookcases. Divisions that are not clear-cut separations, instead favouring interconnection and the exchange of ideas between employees.
The beating heart of the new headquarters is the showroom, where, to be able to appreciate the different collections in a plausible context, the spaces are dominated by a strong presence of greenery and natural light from the large windows. This space houses all the exclusive collections designed for Talenti by leading designers including Ludovica and Roberto Palomba, Ramon Esteve, Marco Acerbis, Cristian Visentin, Nicola De Pellegrini and Jean Philippe Nuel.
The large vertical installation of the tower dominates over everything, a bright lighthouse at night and the site where the company’s most iconic pieces are on display. The perforated metal sheets of which the tower is made cleverly allow the green to develop and grow along the walls. The plants selected for the installation change in appearance and colour with the seasons, a direct reference to the versatility of Talenti’s collections and to the local context, in which the tower becomes a highly recognisable landmark.
Images courtesy of Talenti
Project name: Talenti Headquarter
Location: Amelia - Terni, Italia
Client: Talenti www.talentisrl.com
Architects: Progetto REb (Filippo Cagnotto + Luca Tedde) www.progettoreb.it
Plot surface: 80,0000 m2
Built surface: 20,000 m2
Date: (design) 2018 (construction) 2021
April 05, 2021 at 01:31PM
https://ift.tt/3uqgKmu
Progetto REb restores a historic pasta factory for Talenti's new Headquarters in Amelia - Floornature.com
https://ift.tt/31oM9uv
Pasta
No comments:
Post a Comment